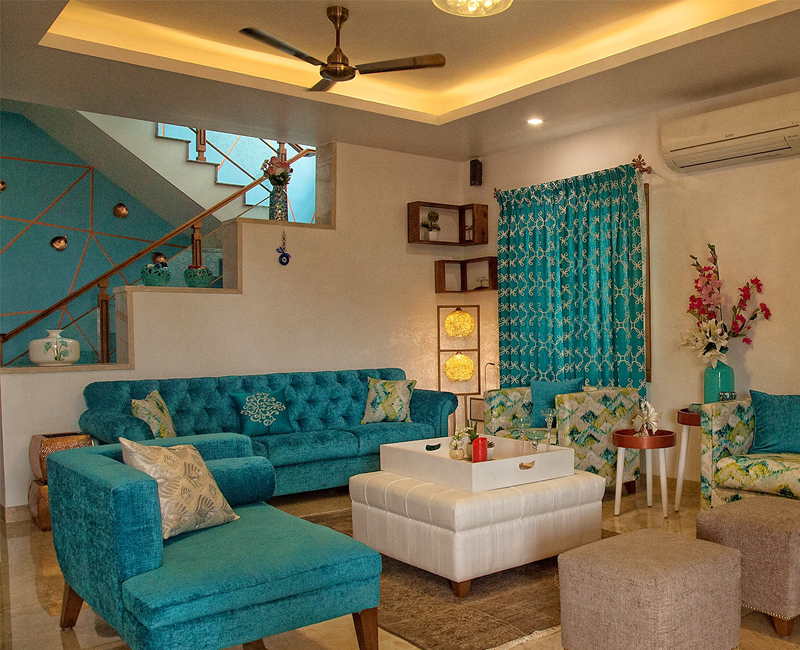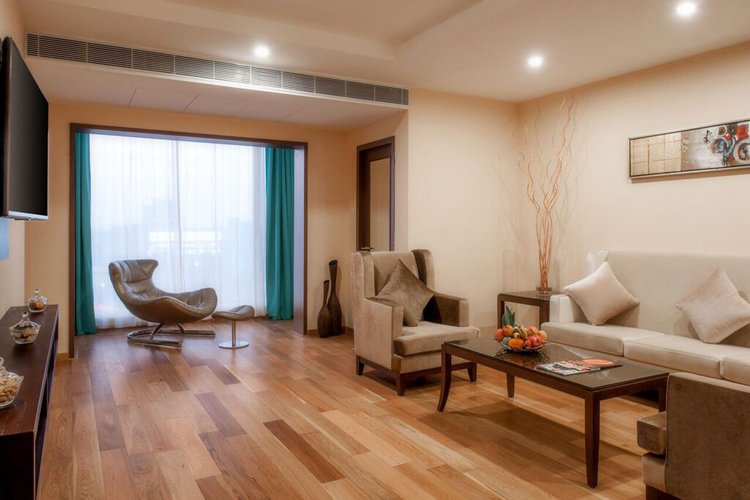ZIONARACH ARCHITECTS - BRIDGES BETWEEN INSPIRATIONS AND ASPIRATIONS
ZIONARACH is a collaboration of innovative design individuals from diverse disciplines forming a highly capable design team. It offers a complete range of design solutions for commercial, Institutional, Hospitality, Healthcare, Industrial and residential spaces.Our services include Architectural design, Interior design, and Master planning.
ZIONARCH believes that a residential, institutional, or a corporate design involves not just layouts and arrangement of furniture but also the need for a design, which yields Positive Energy and leads to a prosperous Lifestyle.
We pride ourselves in leading the “design team” process that includes the Architects, the project engineers, the general contractor, review agencies and other involved groups. We believe this team approach, not only provides a more comprehensive design solution, but also creates a smoother construction process.
Featured Projects
- Days Star Hotel At Padur, ChennaiAugust 14, 2018
 Days Star Hotel At Padur, Chennai
Days Star Hotel At Padur, Chennai - Endee VillasAugust 14, 2018
 Endee Villas
Endee Villas - Mr. Ganesh’s Residence at CoimbatoreNovember 7, 2018
 Mr. Ganesh’s Residence at Coimbatore
Mr. Ganesh’s Residence at Coimbatore - Proposed Hotel Design for M/s.Hotel Librans at Akkarai, ChennaiOctober 18, 2019
 Proposed Hotel Design for M/s.Hotel Librans at Akkarai, Chennai
Proposed Hotel Design for M/s.Hotel Librans at Akkarai, Chennai - Mr.Ajit’s Holiday Home at MahabalipuramAugust 27, 2021
 Mr.Ajit’s Holiday Home at Mahabalipuram
Mr.Ajit’s Holiday Home at Mahabalipuram - Luxury Contemporary Residence For Mr.Saravanan at KarurAugust 27, 2021
 Luxury Contemporary Residence For Mr.Saravanan at Karur
Luxury Contemporary Residence For Mr.Saravanan at Karur - French Style Farm house at Irumbulichery Island, Chengalpattu.August 28, 2021
 French Style Farm house at Irumbulichery Island, Chengalpattu.
French Style Farm house at Irumbulichery Island, Chengalpattu. - CHRYSALIS HIGH CBSE SCHOOL AT MAHINDRA WORLD CITY, CHENNAISeptember 23, 2022
 CHRYSALIS HIGH CBSE SCHOOL AT MAHINDRA WORLD CITY, CHENNAI
CHRYSALIS HIGH CBSE SCHOOL AT MAHINDRA WORLD CITY, CHENNAI
Why Choose Us
We offers unparalleled passion for architecture. Each project is an adventure a journey into the built environment..THIS ISN’T WORK AT ALL…IT IS OUR PASSION.
As the architect on your project, we will do everything within our power to make sure you are getting the most bang for your buck. There are so many components, assemblies, and products that go into each building
We like to think out of the box…way out of the box. It isn’t uncommon for clients to come to us with an idea and for us to extrapolate it into something totally different while maintaining the initial vision of the client.
We coordinate completely for getting approvals from Corporation / CMDA / DTCP for your project.We love what we do and we love the outcome of every single effort of us.
Our Services
Feasibility Studies, Site Analysis, Space Planning, Massing, Building Approval Liasoning, Soil Testing, Site Surveying , Structural Design, HVAC design, MEP Design, Natural Lighting and Ventilation Design, Solar Passive Design,3D Visualization, Engineering and Working Drawings.
Material Procurement, Schedule Optimization, Site Progress Report, Labour Management, Quality Assurance and Quality Control, Post Occupancy Support,Panoramic Interior Views, Working Drawings, Bill of Quantity, Material Specifications
Site Measurement, Space Planning, Furniture Layout, Mood board Presentation, Conceptual Sketches, 3D Visualization, Panoramic Interior Views, Working Drawings, Bill of Quantity, Material Specifications, Services Design, Quality Checks, Shopping Visits.
Bill of Quantity, Composite Quotations, Material Specifications, Finishes Schedule, Execution Schedule, Shop Drawings, Site Measurements, Weekly Progress Reports, Quality Control, Handing Over Agreement. Site Mobilization, Storage and Utilities Management
Areas of Specialization
- Institutional
- Residential
- Commercial
- Industrial
- Hospitality
- Interiors
- Health Care


Full Service Architects
- Full-service architects offer a very wide range of client services that you can pick and choose depending on your requirements.
- Many clients choose the full range of services to ensure optimal peace of mind, but you can select different services according to what your site needs.
- A full-service architect can then assist you with every stage of the design and build process, from the design and concept stage through town building code plans and approvals, cost estimating and construction observation.
- These services are designed to make your project as efficient and successful as possible by addressing challenges, eliminating errors and checking quality at every stage of the building process.





































